I’ve seen some truly remarkable pieces of architecture while writing for LittleThings — especially tiny houses. Followers of the Tiny House Movement will be quick to tell you that a small space doesn’t mean a lack of options and possibilities. In fact, some tiny houses can be more impressive than huge mansions. I’ve seen tiny houses in the shape of crosses, boulders, piles of logs, and even Hobbit holes.
Recently, I saw photos of a gorgeous tiny house built in a triangle shape so it fits on a peculiarly shaped lot.
This Japanese house designed by the brilliant architects at Mizuishi Architects Atelier fits a family of three in a 594-square-foot home on an abnormally shaped property.
According to a study reported by the Guardian, quirky homes like these are more common in Japan because homeowners and architects can afford to build homes that may fade out of style. Homes are built more for style than longevity because of the frequency of earthquakes. Building codes get updated nearly every ten years and, as it stands right now, it is actually cheaper for many families to rebuild than to restructure. Most homes in Japan depreciate in value rapidly, and to make their home investments worth it, Japanese homeowners will destroy their house and build a brand new one to gain profit. This calls for a huge demand for more modern and innovative homes.
This planned obsolescence has made resulted in an increased demand for Japanese architects. There are 2.5 architects per 1,000 residents in Japan, while the United States has only .33 architects per every 1,000 residents.
The architects at Mizuishi Architects Atelier have done an incredible job making a deceptively amazing tiny house!
The house was built on a triangular lot. It was an affordable land space, but it was difficult to build upon.
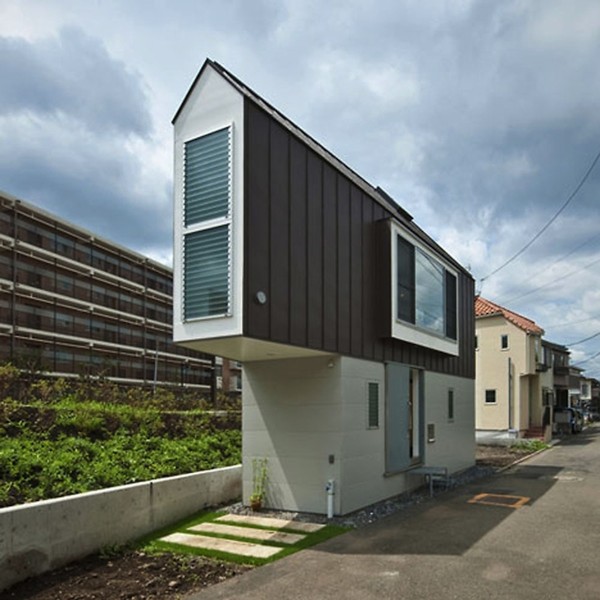
Of course, adding three levels of windows allows for lots of light to make the space feel a little larger.
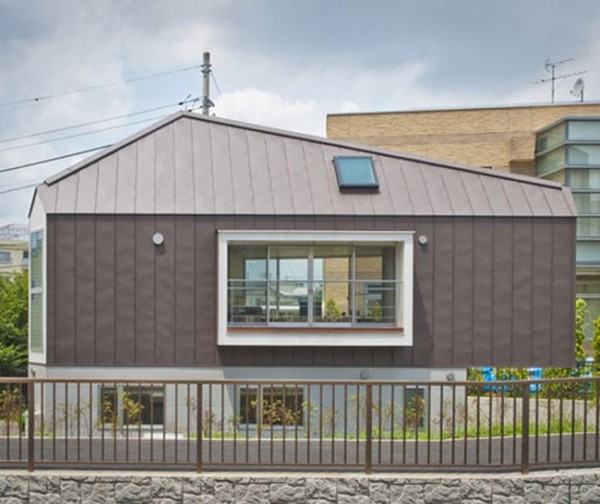
But can such a narrow space really be nice to live in?
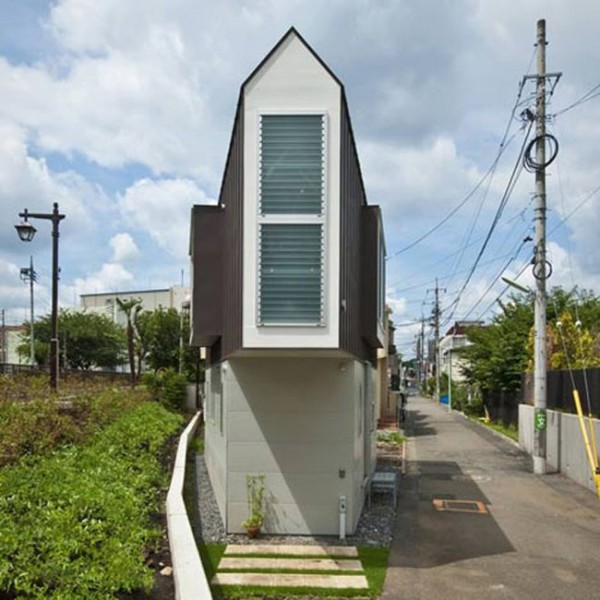
The answer is a resounding “Yes!”
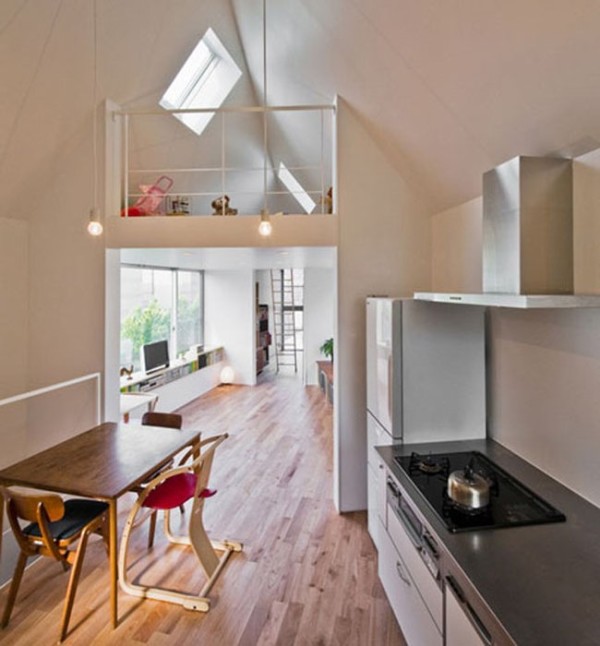
The lofted area of the “steeple” provides a great children’s playroom, but it can also be used as an office or spare bedroom.
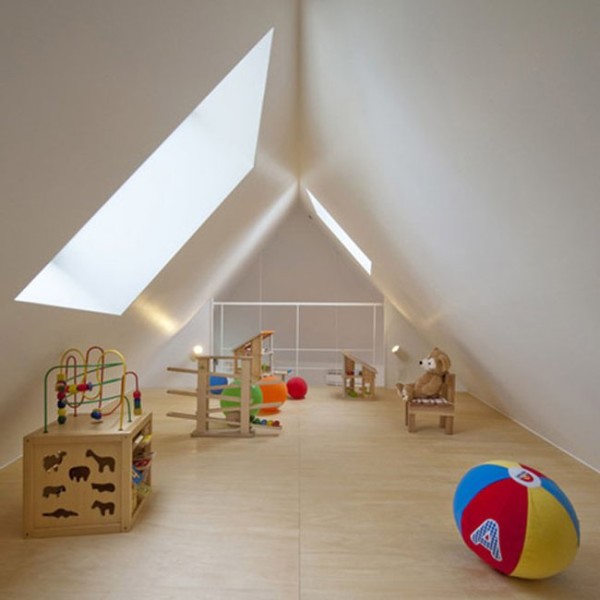
The loft-style vaulted ceilings make it feel much airier and more spacious.
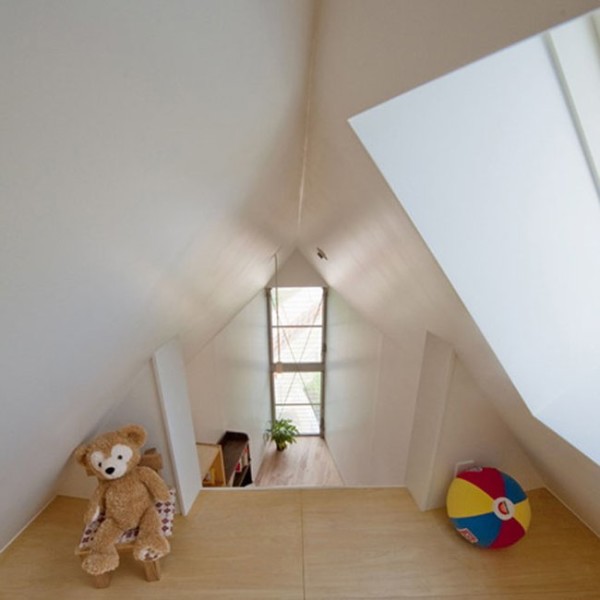
The ground floor is divided into a bedroom, living area, and kitchen.
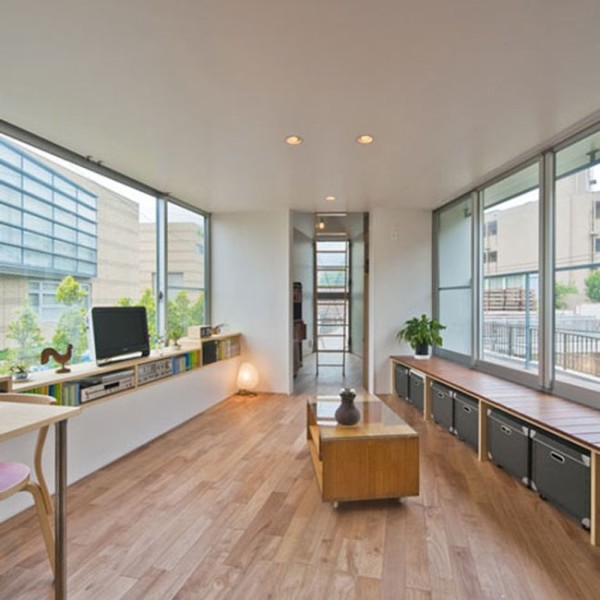
This house has the beds out in the open in a studio format so that additional walls don’t make it feel more closed off.
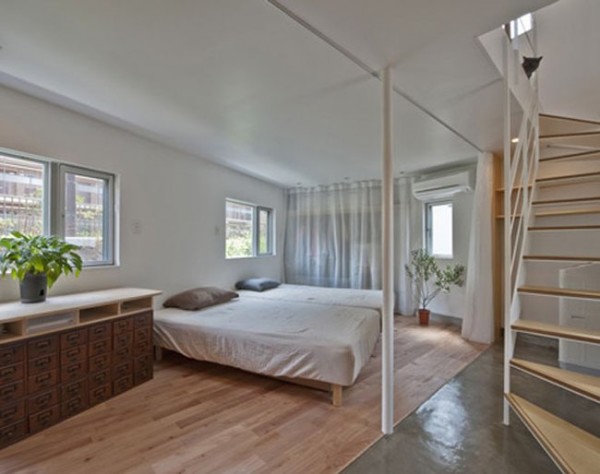
However, curtains around the bedroom area allow for some privacy.
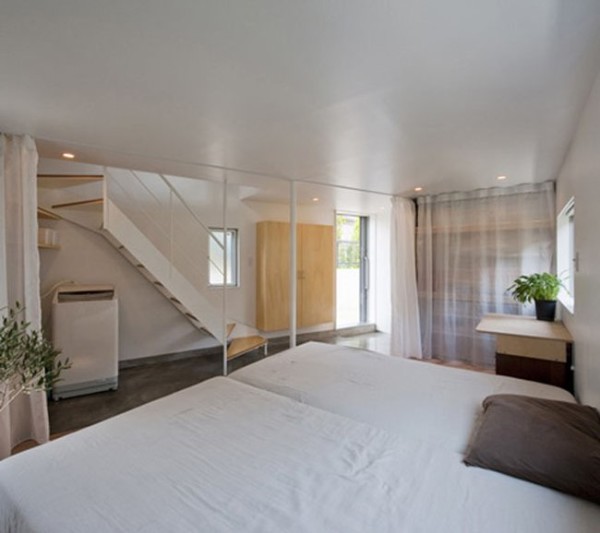
There’s even plenty of kitchen space.
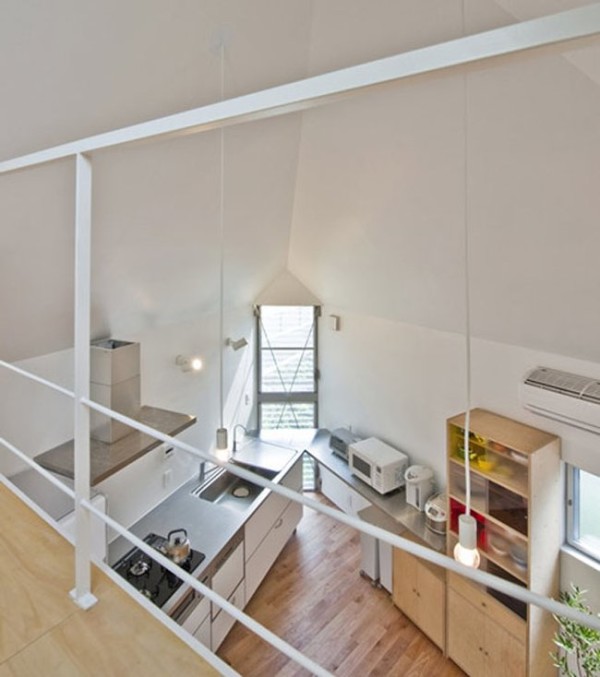
Modern amenities and a sleek design help prevent this house from feeling cluttered.
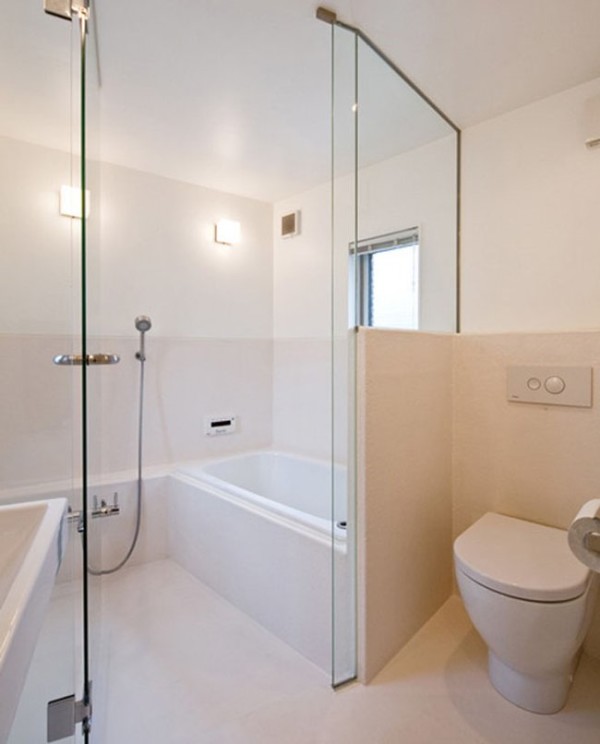
With its river views, this house might be one of the most enviable new Japanese properties.
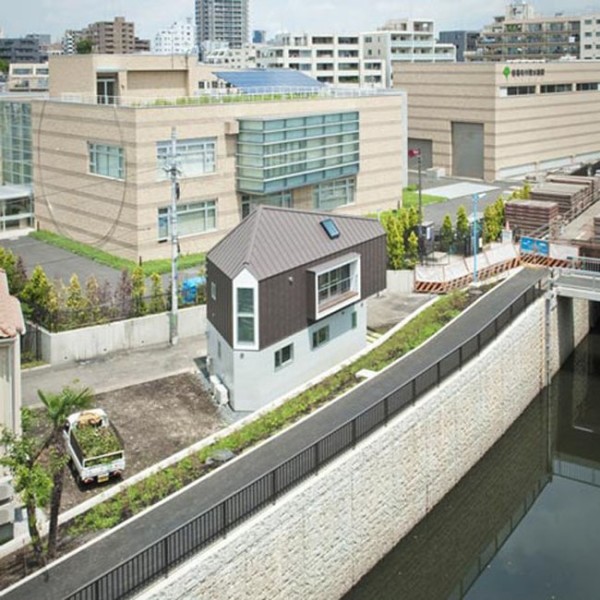
What do you think? Could you live in a house like this? Let us know in the comments and please SHARE this awesome house if you believe minimal living doesn’t mean you can’t live comfortably.

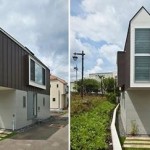
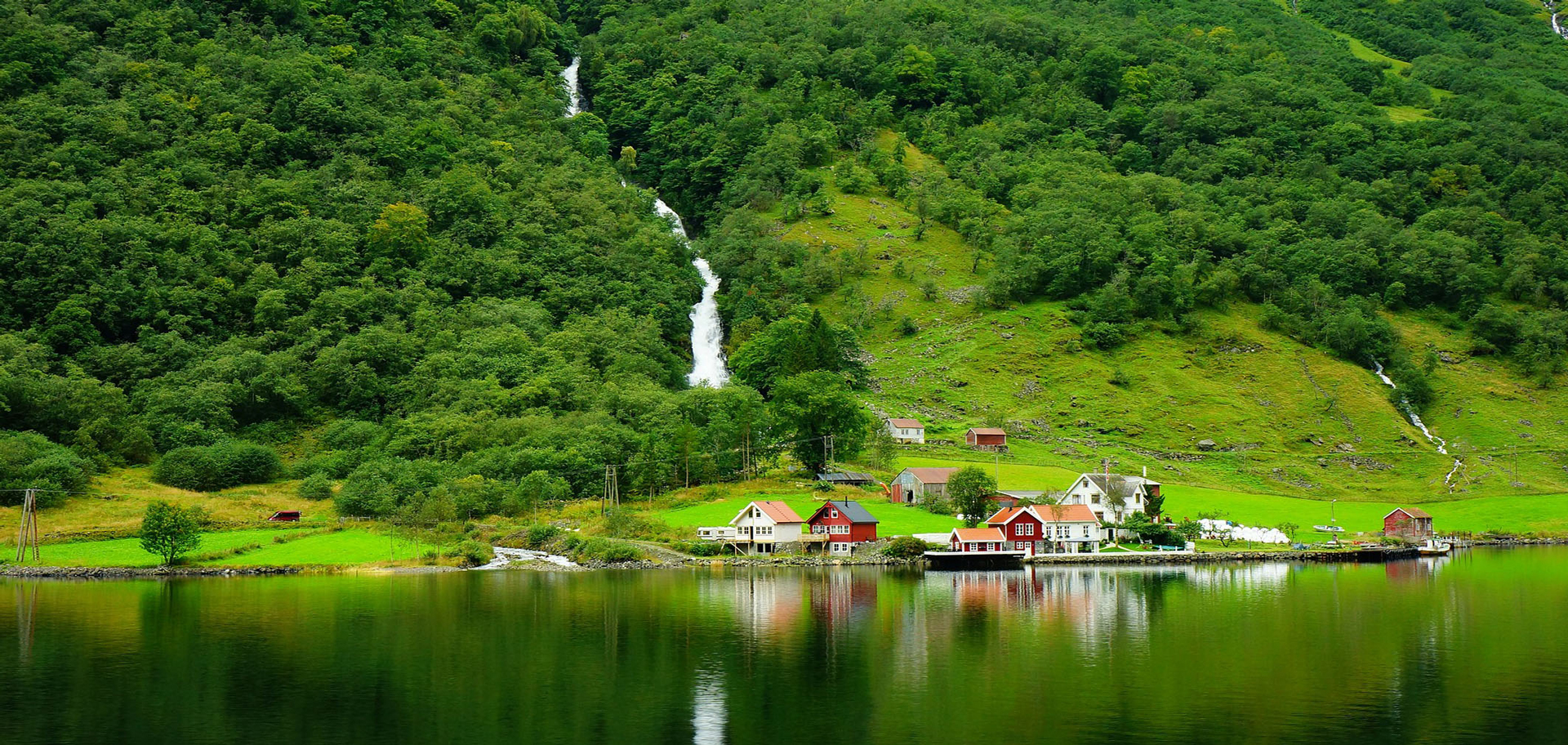




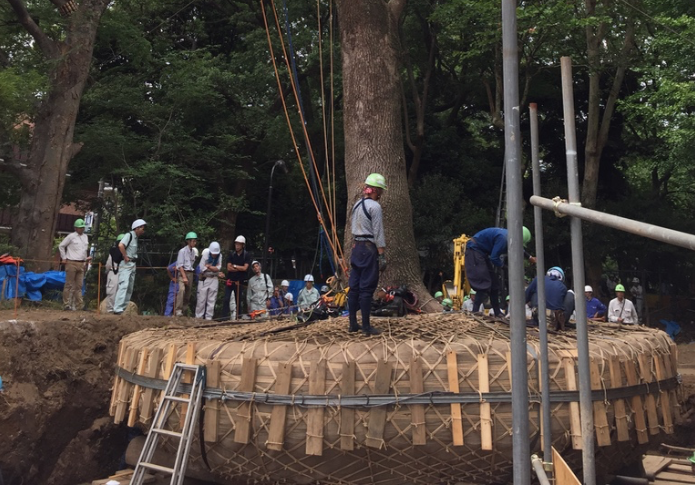
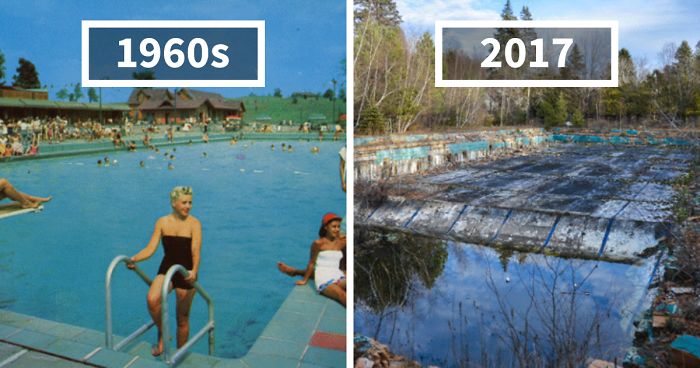 Photographer Finds Locations Of 1960s Postcards To See How They Look Today, And The Difference Is Unbelievable
Photographer Finds Locations Of 1960s Postcards To See How They Look Today, And The Difference Is Unbelievable  Hij zet 3 IKEA kastjes tegen elkaar aan en maakt dit voor zijn vrouw…Wat een gaaf resultaat!!
Hij zet 3 IKEA kastjes tegen elkaar aan en maakt dit voor zijn vrouw…Wat een gaaf resultaat!!  Scientists Discover 512-Year-Old Shark, Which Would Be The Oldest Living Vertebrate On The Planet
Scientists Discover 512-Year-Old Shark, Which Would Be The Oldest Living Vertebrate On The Planet 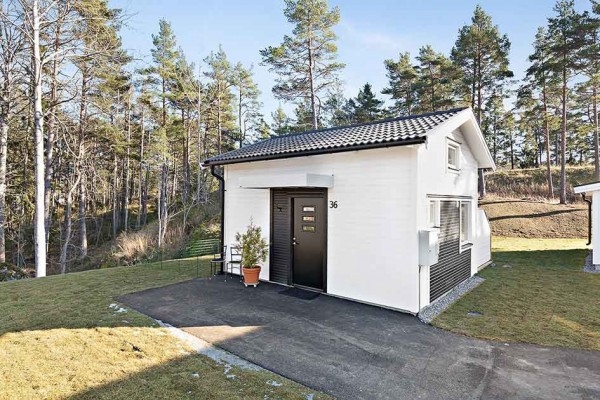 Hus til salg er kun 22 kvadratmeter – men vent til du ser det indvendigt
Hus til salg er kun 22 kvadratmeter – men vent til du ser det indvendigt  Superknepet – så blir snuskiga ugnsformen som ny igen!
Superknepet – så blir snuskiga ugnsformen som ny igen! 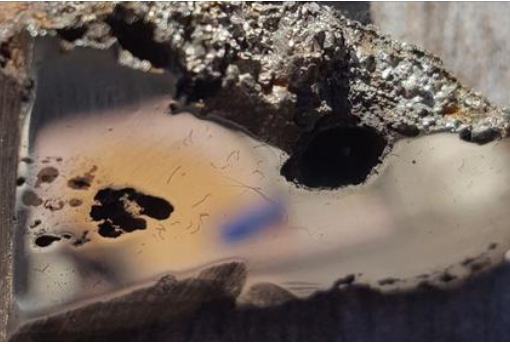 Meteorite That Recently Fell in Somalia Turns Out to Contain Two Minerals Never Before Seen on Earth
Meteorite That Recently Fell in Somalia Turns Out to Contain Two Minerals Never Before Seen on Earth  Nearly Frozen Waves Captured On Camera By Nantucket Photographer
Nearly Frozen Waves Captured On Camera By Nantucket Photographer  It’s Official: Astronomers Have Discovered another Earth
It’s Official: Astronomers Have Discovered another Earth 